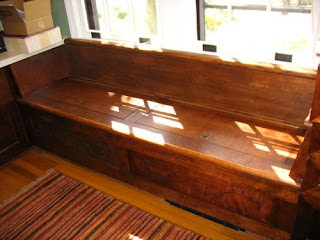
We wanted to post this project because the owner's desire for green home certification and tax credits prevailed over the sometimes daunting process . This historic home was remodeled to meet both Virginia Historic Tax Credits and Arlington County Green Home Choice Program certification. Both ratings were hard won through persistence and good design.
The house maintains its existing footprint, saving the surrounding land from additional loss. Waste management practices were employed from the demolition stage through the construction phase.
 The lower lever of the rear section of the house was a one-story screened porch.
The lower lever of the rear section of the house was a one-story screened porch.
The former porch was turned into a family room and the second floor became an additional bedroom.Green materials and highly efficient lighting pervade the house. Good quality, original materials from one part of the house were reused in other parts. At least ten doors, which would normally be discarded during renovation were reused in another part of the house. To do this we identified, early in the design process, which doors would be reused, then sized the frame at the door's new home, in the drawings, for the builder. Bricks that were removed, to make way for new windows, were reused to expand the front entrance porch. Hardwood floors from the first floor were reused in the second floor bedroom. The reuse of good, historic, materials enhances the authenticity of a historic home. Importantly, reuse contributes to the reduction of waste and the unnecessary use of our limited environmental resources.
Water efficient systems and appliances were installed to reduce water usage. This included dual flush toilets, a
tankless water heater, washer/dryer, and even rain barrels on the exterior to catch run-off water for garden watering.
The renovation and new addition for this house included a new family room, dining room, study, office, powder room, and parlor on the first floor. On the second floor an additional bedroom and bath were added. The basement was redesigned to provide a playroom, mudroom and laundry room.
With good planning, useful space can be increased substantially. When sustainability is a priority, the overall effect is increased value and a home environment that is both beautiful and healthy.
 Entrance Hall - new 1/4 wall with storage
Entrance Hall - new 1/4 wall with storage New built-in window bench
New built-in window bench New stained cedar overhang at rear
New stained cedar overhang at rear
 Recycled Icestone glass counter top
Recycled Icestone glass counter top Recycled glass tile throughout 2nd floor bath
Recycled glass tile throughout 2nd floor bath Concrete counter top, recycled glass back splash, master bath
Concrete counter top, recycled glass back splash, master bath New built-in reading nook for children.
New built-in reading nook for children.
 Birch plywood counter with color wash.
Birch plywood counter with color wash.
Attractive, inexpensive counter top solution.
High efficiency, under counter washer and dryer.



 The lower lever of the rear section of the house was a one-story screened porch.
The lower lever of the rear section of the house was a one-story screened porch.